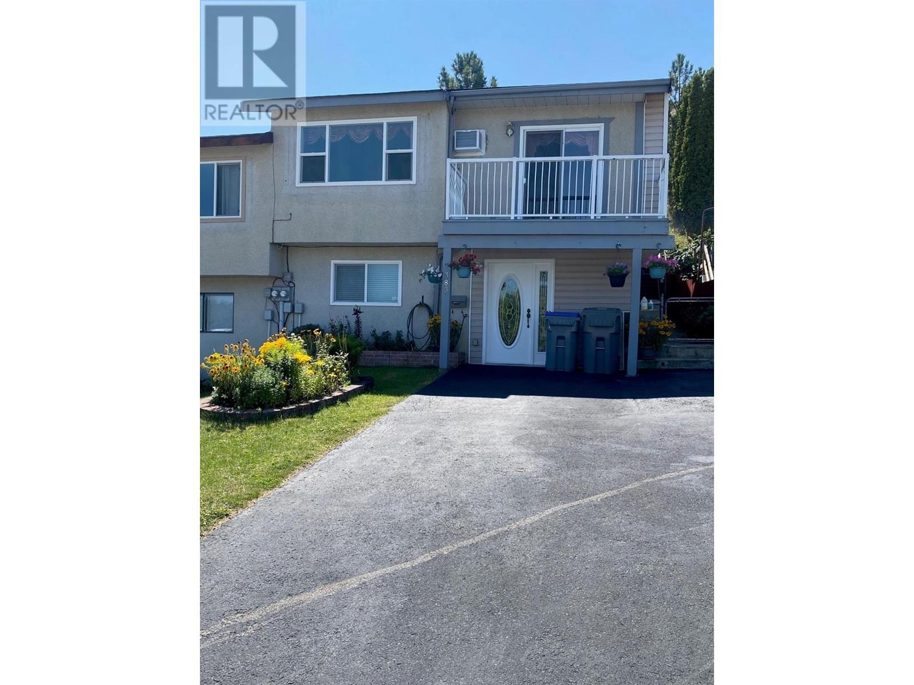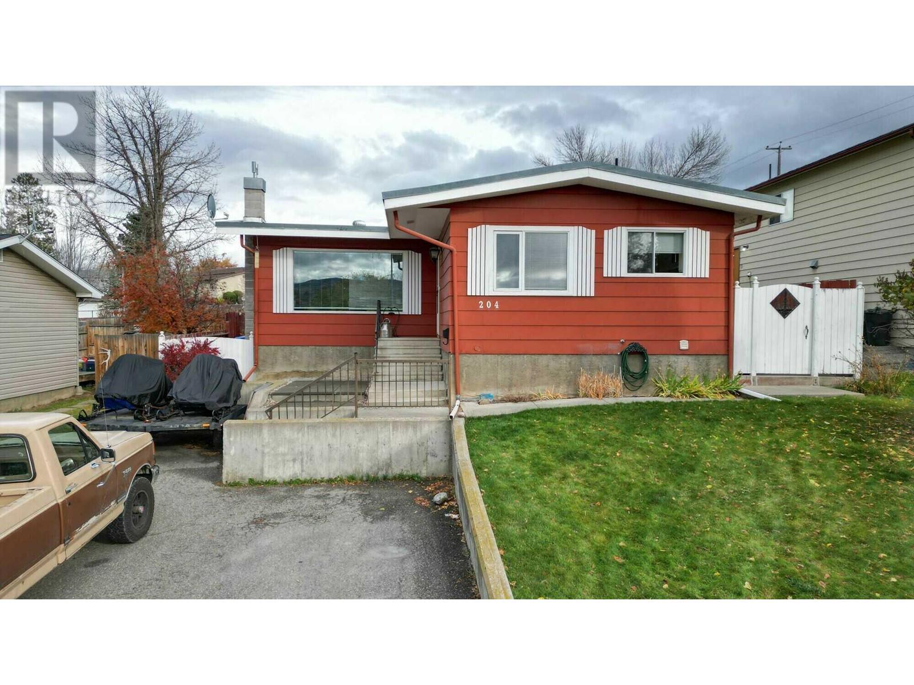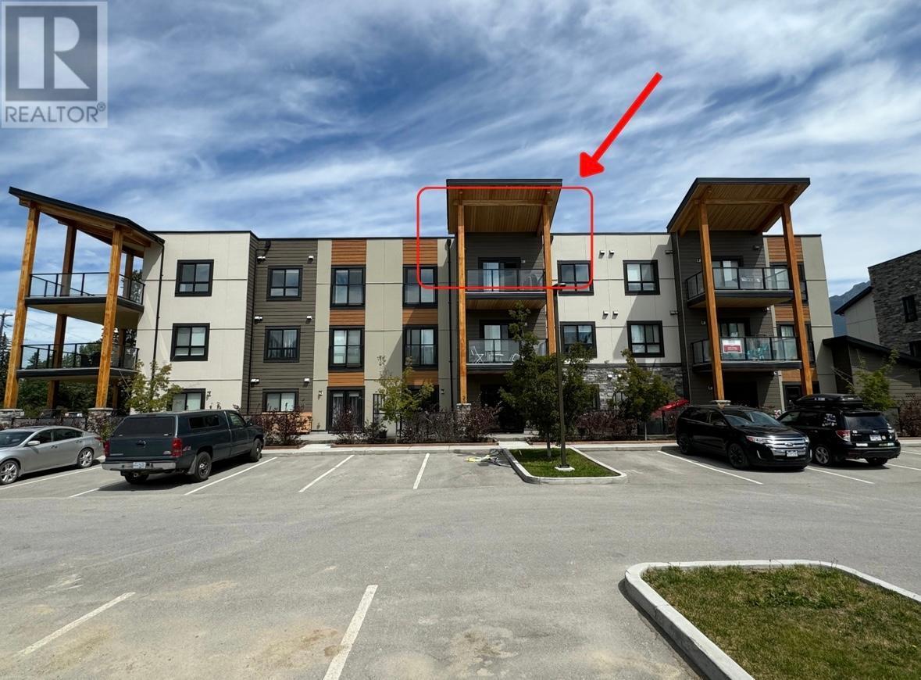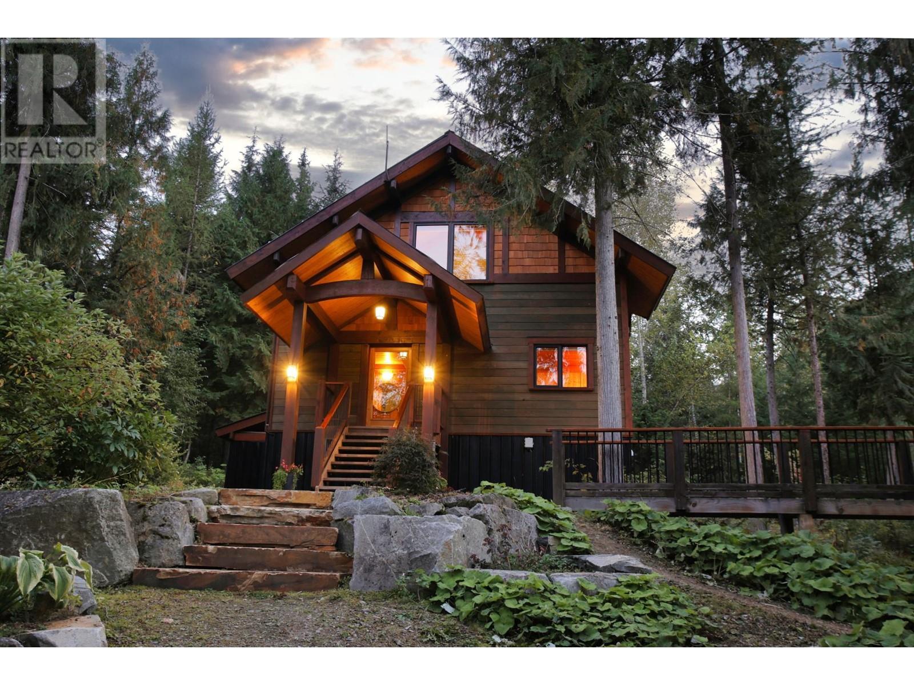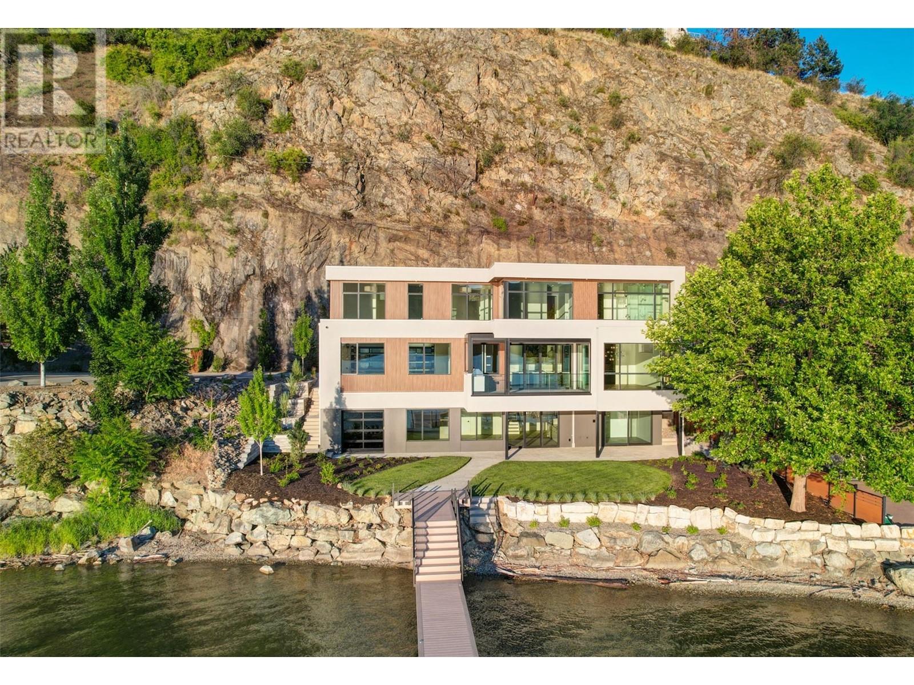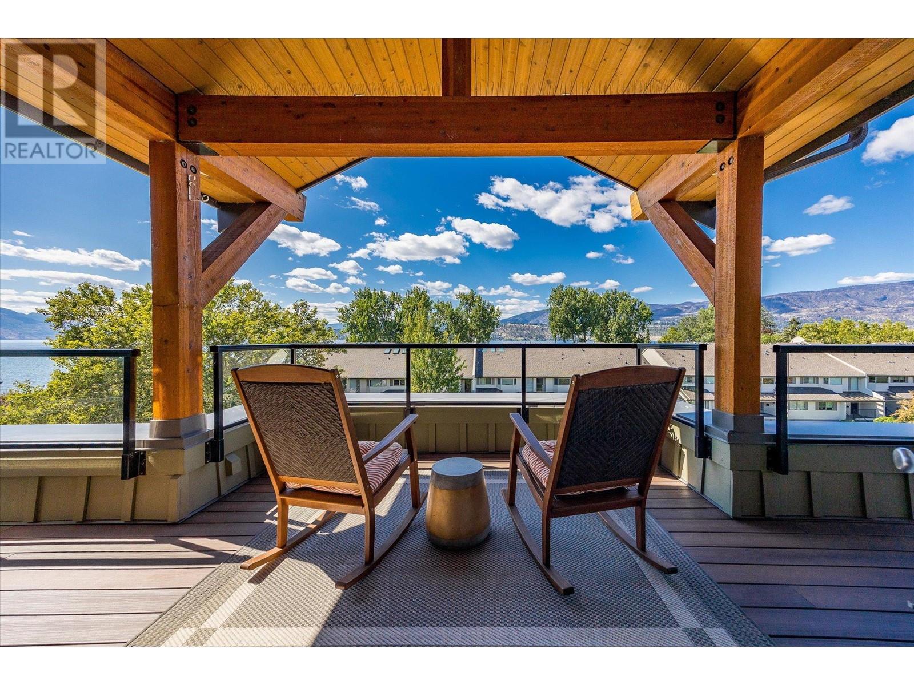264 MURRAY Drive
Tumbler Ridge, British Columbia V0C2W0
$269,500
ID# 10323039
| Bathroom Total | 2 |
| Bedrooms Total | 5 |
| Half Bathrooms Total | 0 |
| Year Built | 1984 |
| Heating Type | Forced air, See remarks |
| Stories Total | 2 |
| Office | Basement | 8'5'' x 9' |
| Bedroom | Basement | 8'9'' x 12'9'' |
| Laundry room | Basement | 15'4'' x 6'3'' |
| Family room | Basement | 9'8'' x 25'7'' |
| Bedroom | Basement | 8'7'' x 13'2'' |
| 3pc Bathroom | Basement | 6'6'' x 6' |
| Living room | Main level | 10'5'' x 15'4'' |
| Kitchen | Main level | 10'7'' x 12'2'' |
| Dining room | Main level | 8'4'' x 12'2'' |
| Primary Bedroom | Main level | 13'7'' x 9'9'' |
| Bedroom | Main level | 8'9'' x 9'7'' |
| Bedroom | Main level | 8'4'' x 9'7'' |
| 4pc Bathroom | Main level | 8'5'' x 5'3'' |
YOU MIGHT ALSO LIKE THESE LISTINGS
Previous
Next

































